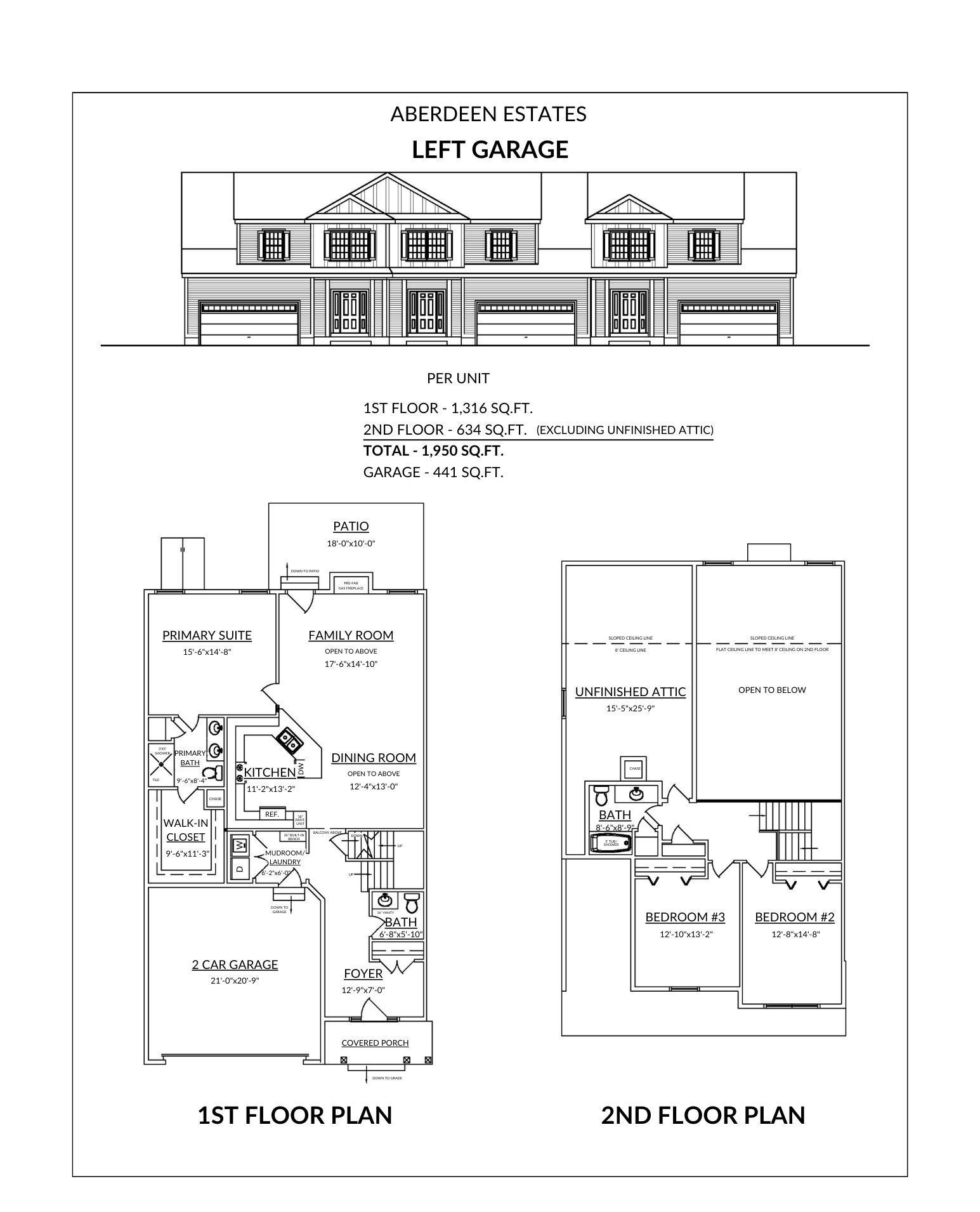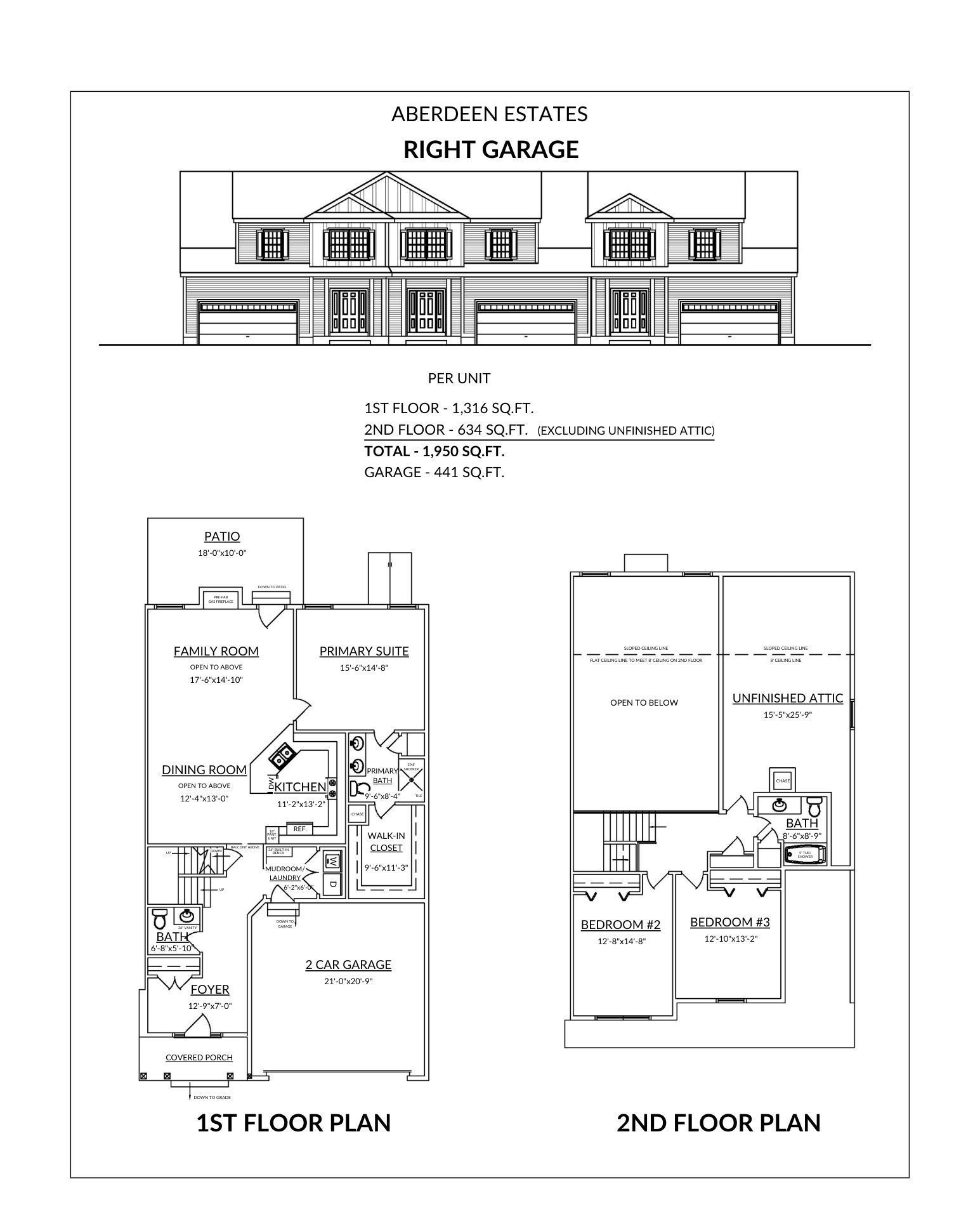New Button
Plans & Specs
Click On Any Item Below To Learn More
UTILITIES
- City Water, City Sewer
- Underground Utilities
- Natural Gas
FOUNDATION
- 10" Foundation Walls
- 10" x 25" Footings
STRUCTURAL
- 18' Ceilings Living & Dining Area, 9' Remaining First Floor, 8' Second Floor
- Exterior 2 x 6 x 16" on center
- Interior 2 x 4 x 16" on center
- Sub Floor 3/4" Tongue & Groove
- Exterior Roof Sheathing 1/2" OSB Board
- Exterior Wall Sheathing 7/16" OSB Board
SIDING
- Vinyl Clap Board Siding
- Vinyl Board & Batton Per Plans
- Vinyl and Aluminum Trim
- Corner Posts and Skirt Boards
- Aluminum Gutters and Leaders
- Shutters Per Plan
WINDOWS
- Wincore with Low E Glass
- Double Pane Insulated Argon Gas Filled
- Double Hung Tilt Windows
- Screens and Grills
ROOFING
- 30 Year Architectural Shingles
EXTERIOR
- Paved Driveway
- Site Landscaped to Approved Site Plan
- 10 x 18' Paver Brick Patio - Gray
INSULATION
- Barricade Housewrap
- 2nd Floor Ceiling R-49
- Exterior Walls R-21
- Basement Ceiling R-30
FIREPLACE
- Gas Free-Standing Fireplace with Marble Surround and Wood Mantel
HEATING, VENTING & AIR CONDITIONING
- 2 Zone Gas Fired HVAC
- Dryer Venting to Outside
- Attic Scuttle
- Soffit and Ridge Vent
- 50 Gallon Electric Hot Water Heater
PLUMBING
- Kitchen Sink, Single Bowl Stainless Undermount
- Fiberglass Base, Tiled Shower - Primary Bath
- 1/4" Frameless Primary Shower Door
- One Piece Fiberglass Tub and Shower - Upstairs Bath
- Faucets - Delta or Equal
- Toilets - Elongated Toto
- 2 Exterior Faucets Provided
- Washer & Dryer Hookup
- Plumbing Supply Line: Copper/Pex
- Drain Lines: ABS
ELECTRICAL
- 200 Amp Service
- 2 Exterior Plugs
- 1 1/3 HP WIFI Garage Door Opener
- Smoke Detectors Provided Per Code
- 1 Phone Jacks, 4 Cable Jacks
- Fan Lights located in all Baths
- 7 LED Recess Lights
APPLIANCES
- Dishwasher by GE Stainless Steel
- Range Electric Self-Cleaning by GE Stainless Steel
- Microwave by GE Stainless Steel
- Refrigerator by GE Stainless Steel
FLOORING
- 3 1/4" Oak located in Foyer, Kitchen, Dining Room, Family Room, and 2nd Floor Hall
- Wall to wall carpet in Bedrooms
- Tile located in Mudroom & Baths
INTERIOR FINISHES
- 6 Panel Style Interior Doors (Masonite)
- 5-1/4" Neck Baseboard Colonial Type
- 3-1/2" Pine Cased Openings Colonial Type
- Ceilings Sprayed Flat White
- Walls Painted 2 Coats Flat Latex Eggshell
- Trim Painted 2 Coats White Semi-Gloss Latex
- Moisture Resistant Sheetrock around Tubs
- Stairs to be Oak Treads and Popular Risers
CABINETS
- Custom Made Raised Panel Cabinets & Vanities
- Quartz Counter Tops in Kitchen and Baths with 4" Backsplash




